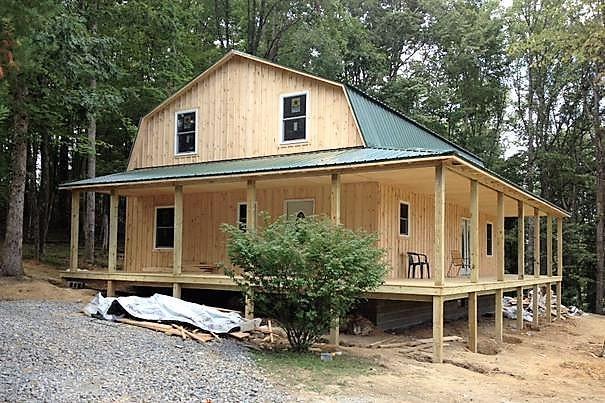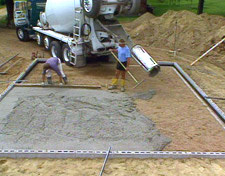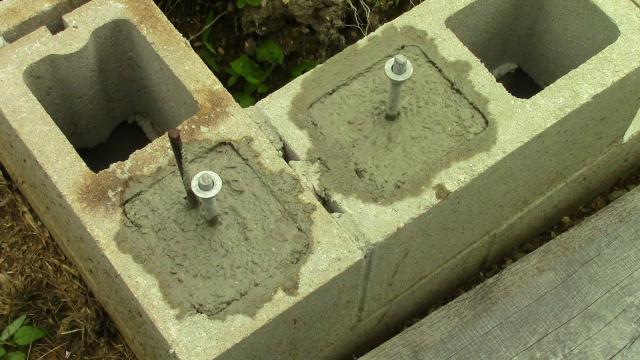|
 Building a cabin?
#6217860
Building a cabin?
#6217860
04/15/18 07:59 AM
04/15/18 07:59 AM
|
Joined: Mar 2009
Posts: 1,466
Akron, Ohio
bass10
 OP
OP
trapper
|
 OP
OP
trapper
Joined: Mar 2009
Posts: 1,466
Akron, Ohio
|
Well guys I am tired of googling this and decided to ask where I may actually get answers. I am not the most construction educated but am finding out if you ask 10 different people you get 10 different answers. I am wanting to break ground on a 28' x 36' cabin. I have decided to go with a foundation. I was not going to have a crawl space, just back fill after block and cement. I have two semi retired contractors that will be doing most of the work but I need to guide them to what I want.  this is the general slope of where its going and the actual design I want. It will have two stories but I want the top floor only 1/2 to 3/4 of the cabin so it overlooks the kitchen, living area. The contractors are trying to talk me out of the gable roof but I like the looks as I think its more cabin/barn looking? If I stay with the gable roof can I lift the top level to have 8' sides so its not shorter with the roof. Also, contractors is trying to push putting down floor joists and wood flooring as they say it will be too cold without. I just don't understand why I'd put down $6000 worth of concrete and still do this? I hope to keep this thread open as I will have lots of questions and like others I'd like to update progress along the way as I thought that was pretty cool. Any advise or pointers would be greatly appreciated.
Last edited by bass10; 04/15/18 08:01 AM.
"The more people I meet the more I love my dog!"
|
|
|
 Re: Building a cabin?
[Re: bass10]
#6217870
Re: Building a cabin?
[Re: bass10]
#6217870
04/15/18 08:08 AM
04/15/18 08:08 AM
|
Joined: Dec 2006
Posts: 21,818
SEPA
Lugnut

trapper
|

trapper
Joined: Dec 2006
Posts: 21,818
SEPA
|
The term for that style roof is "gambrel" not gable. It is a good idea to create more usable space on the second floor.
Are you pouring a slab on grade? It doesn't sound like it if you are going to have a crawlspace. If you are building foundation walls then I agree with your contractors, set floor joists and wood sub-floor. It makes a better job.
Eh...wot?
|
|
|
 Re: Building a cabin?
[Re: bass10]
#6217932
Re: Building a cabin?
[Re: bass10]
#6217932
04/15/18 09:15 AM
04/15/18 09:15 AM
|
Joined: Aug 2010
Posts: 734
Southern Wisconsin
Fishdog One

trapper
|

trapper
Joined: Aug 2010
Posts: 734
Southern Wisconsin
|
My Dad was a contractor and did my in-laws place in northern WI. He did a crawl space for the pest factor, and the gain of short headroom storage, the wood floor I think is a must either way.
Born twice, die once
|
|
|
 Re: Building a cabin?
[Re: bass10]
#6217955
Re: Building a cabin?
[Re: bass10]
#6217955
04/15/18 09:39 AM
04/15/18 09:39 AM
|
Joined: Dec 2006
Posts: 4,279
Pa
Wright Brothers

trapper
|

trapper
Joined: Dec 2006
Posts: 4,279
Pa
|
I'd advise keeping an open mind with your builders.
I tend to agree with them on the thoughts you posted, and, many you did not lol.
IME, when the inexperienced "guides" the experienced, value vs cost can suffer.
Try to communicate your thoughts and ideas and ask why they have theirs.
Initial planning is important, and so is all being on the same page.
|
|
|
 Re: Building a cabin?
[Re: racerboy108]
#6217956
Re: Building a cabin?
[Re: racerboy108]
#6217956
04/15/18 09:40 AM
04/15/18 09:40 AM
|
Joined: Dec 2006
Posts: 21,818
SEPA
Lugnut

trapper
|

trapper
Joined: Dec 2006
Posts: 21,818
SEPA
|
The only thing I don't like about gambrel roofs is they have little ventilation.
If you build a soffit into them they can be vented the same as a standard gable roof with vented soffit and a ridge vent. You just have to make sure air can flow through the plates at the pitch breaks. In the pic above the porch would need vented soffit on the part of the roof overhanging the beam, or a couple of vented panels on the porch rafters inside the beam.
Eh...wot?
|
|
|
 Re: Building a cabin?
[Re: bass10]
#6217978
Re: Building a cabin?
[Re: bass10]
#6217978
04/15/18 09:59 AM
04/15/18 09:59 AM
|
Joined: Sep 2013
Posts: 21,113
Green County Wisconsin
GREENCOUNTYPETE

trapper
|

trapper
Joined: Sep 2013
Posts: 21,113
Green County Wisconsin
|
you have 2 options it would seem with the foundation
you have to lay foundation walls , with footers and concrete block
1 fill with gravel and then do concrete floor with vapor barrier and insulation under the concrete
2 leave a crawl space and insulate the walls.
I would take option 3 or 4
if your building on a grade like that I would do half crawl space on the uphills side and a full on the down hill side , you already have to keep you footings 4 feet below grade so what is 3 more coarse of block to have a usable basement
you can make it just a gravel floor with a pad to have the furnace and hot water heater on
4 do a full basement with full 8 foot ceilings a great place to have a shop , storage , and while it will cost more up front , your building a house larger than the one my family of 5 lives in , it will be worth much much more as a full house with a full basement yet most jurisdictions don't charge taxes for unfinished basement square footage.
as for the roof , materials wise it is virtually the same to do the barn type roof or a strait wall with a roof the same angle as the porch , yes it is more siding and less roofing , but then you can have windows all along that 36 foot wall up high for great ventilation and light
maybe the first question should have been will this cabin larger than my house have electricity and plumbing? I assumed it would. even if you never store a thing in the basement it is a great way to make your heating , water and electrical much easier to run and access later as well as keep a space warm
I had a 24x26 garage at my last house with a barn roof like that and a finished room above you give up a bunch of the space to those side walls about 2-3 feet on each side depending on slope and the loss of being able to have windows for light and ventilation the room was 18 x 26 with a cut out for the stairs it had 3 windows in the room they were north south and not east west the way the wind normally blew so even with the windows all open it was hard to catch a breeze.
America only has one issue, we have a Responsibility crisis and everything else stems from it.
|
|
|
 Re: Building a cabin?
[Re: GREENCOUNTYPETE]
#6218020
Re: Building a cabin?
[Re: GREENCOUNTYPETE]
#6218020
04/15/18 10:30 AM
04/15/18 10:30 AM
|
Joined: Dec 2006
Posts: 21,818
SEPA
Lugnut

trapper
|

trapper
Joined: Dec 2006
Posts: 21,818
SEPA
|
4 do a full basement with full 8 foot ceilings a great place to have a shop , storage , and while it will cost more up front , your building a house larger than the one my family of 5 lives in , it will be worth much much more as a full house with a full basement yet most jurisdictions don't charge taxes for unfinished basement square footage.
I agree with this option and always recommend it to my customers who are considering crawlspaces. GREENCOUNTYPETE's assessment of this option is spot on and hits many of the points I use to try and convince my customers.
Eh...wot?
|
|
|
 Re: Building a cabin?
[Re: bass10]
#6218041
Re: Building a cabin?
[Re: bass10]
#6218041
04/15/18 10:46 AM
04/15/18 10:46 AM
|
krispcritter
Unregistered
|
krispcritter
Unregistered
|
I too would go full basement. NEVER seem to have enough storage space.
|
|
|
 Re: Building a cabin?
[Re: bass10]
#6218084
Re: Building a cabin?
[Re: bass10]
#6218084
04/15/18 11:39 AM
04/15/18 11:39 AM
|
Joined: Apr 2014
Posts: 7,168
MO
cfowler

trapper
|

trapper
Joined: Apr 2014
Posts: 7,168
MO
|
I'm a contractor. You just got some great advise. Be wise and use it. Your contractors will appreciate doing a project done correctly.
I trap for fun. I skin 'em for the money!
Grinners For Life-Lifetime Member, MO Chapter, Den #1
~You Grin, You're In~
|
|
|
 Re: Building a cabin?
[Re: bass10]
#6218101
Re: Building a cabin?
[Re: bass10]
#6218101
04/15/18 11:59 AM
04/15/18 11:59 AM
|
Joined: Mar 2011
Posts: 25,602
williams,mn
trapper les

trapper
|

trapper
Joined: Mar 2011
Posts: 25,602
williams,mn
|
I don't advise the gambrel roof. Just go up with the second story walls and standard roof. When you get older, that second story is for young people to sleep in. The older you get, the less stair ways you will need or want.
"Those who hammer their guns into plowshares will plow for those who do not."
|
|
|
 Re: Building a cabin?
[Re: ]
#6218969
Re: Building a cabin?
[Re: ]
#6218969
04/16/18 08:40 AM
04/16/18 08:40 AM
|
Joined: Mar 2009
Posts: 1,466
Akron, Ohio
bass10
 OP
OP
trapper
|
 OP
OP
trapper
Joined: Mar 2009
Posts: 1,466
Akron, Ohio
|
I too would go full basement. NEVER seem to have enough storage space. My reasoning for not having a full basement is there is already a 120 year old farmhouse on this property and the basement foundation is one of the reasons I'm tearing it down and building new. Also, with a 28x36 and half the upstairs I am already at 1500 sq.foot which is more than enough for my wife and my second home. I already have a 2600 sq. ft. house with no kids at home anymore.
"The more people I meet the more I love my dog!"
|
|
|
|
|








